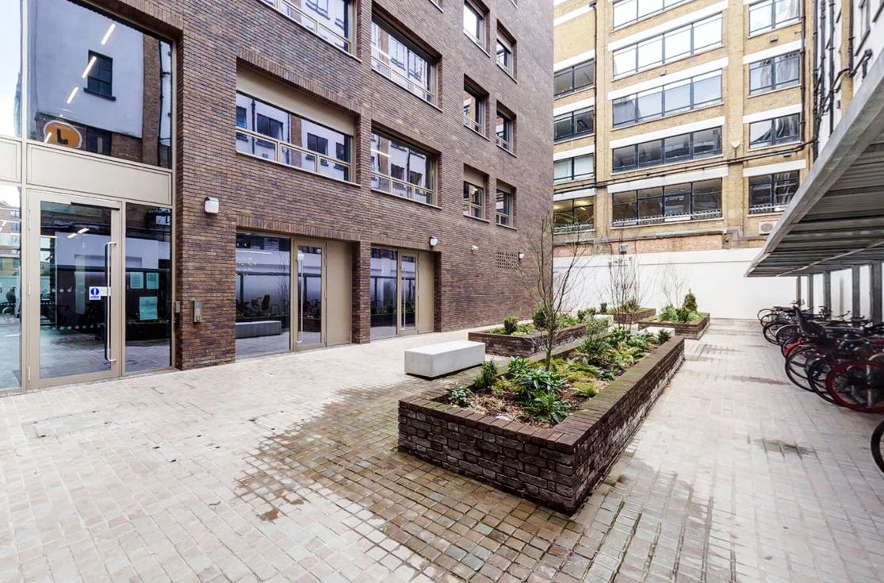
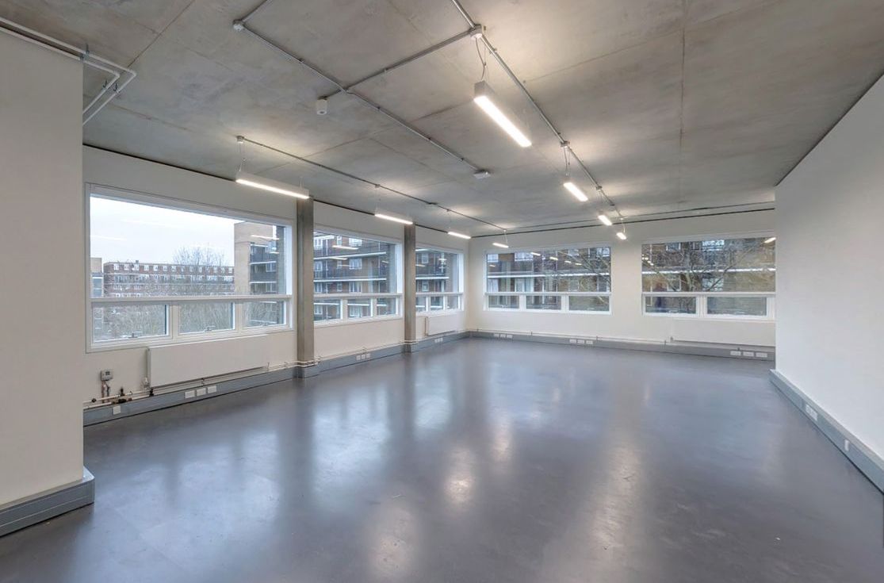
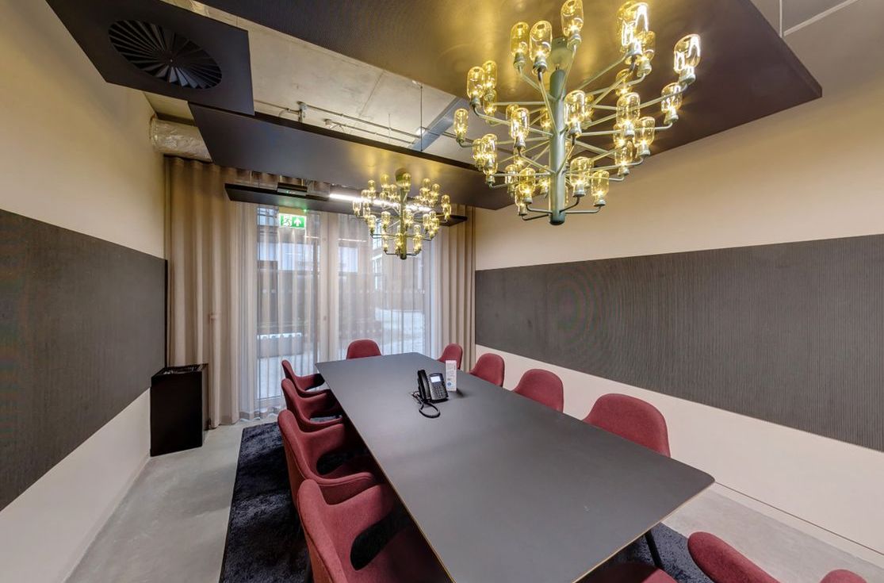
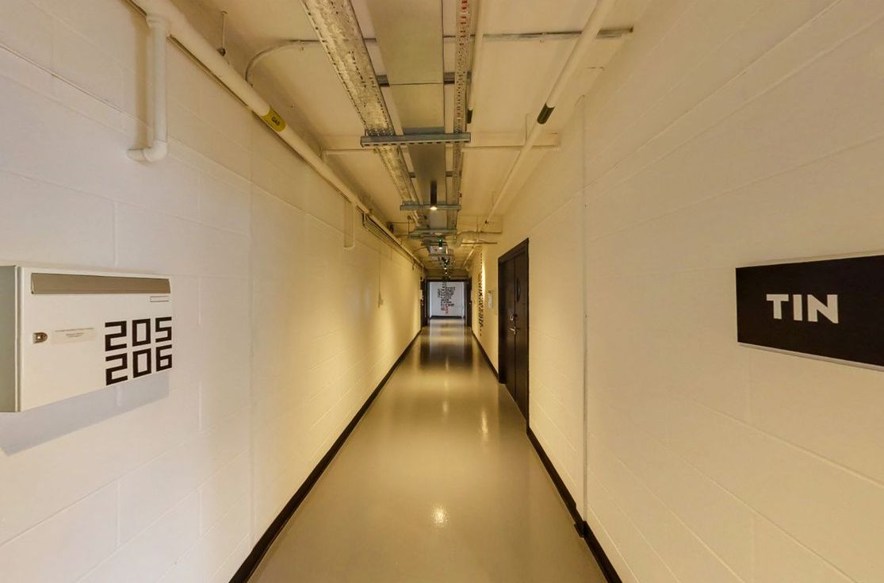
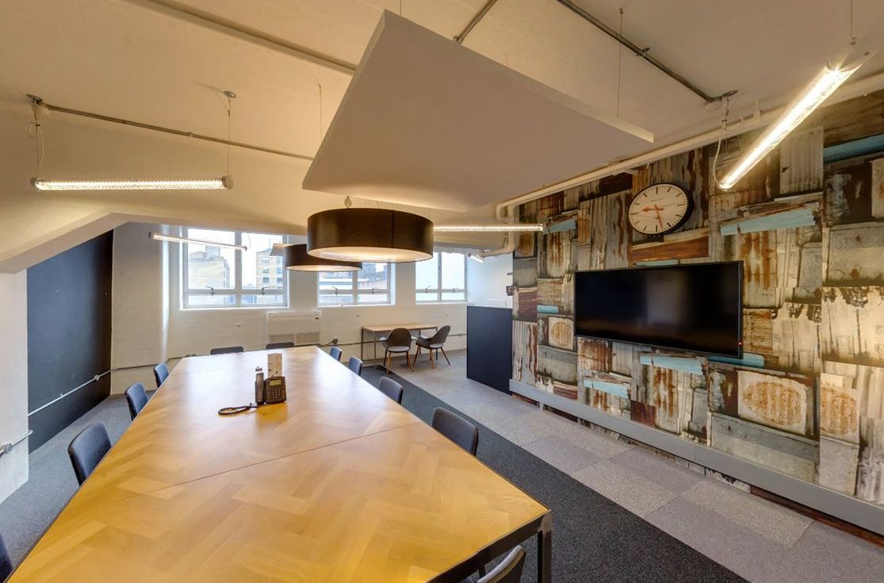
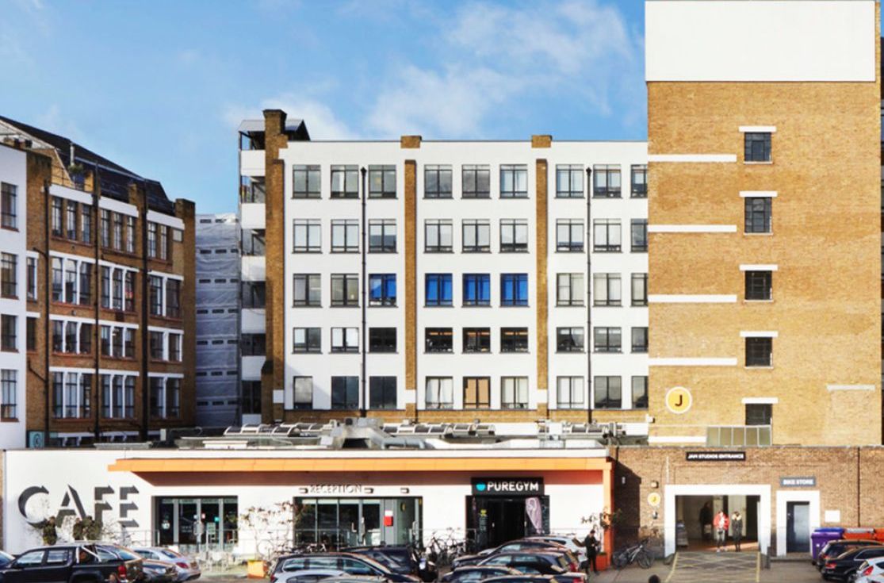
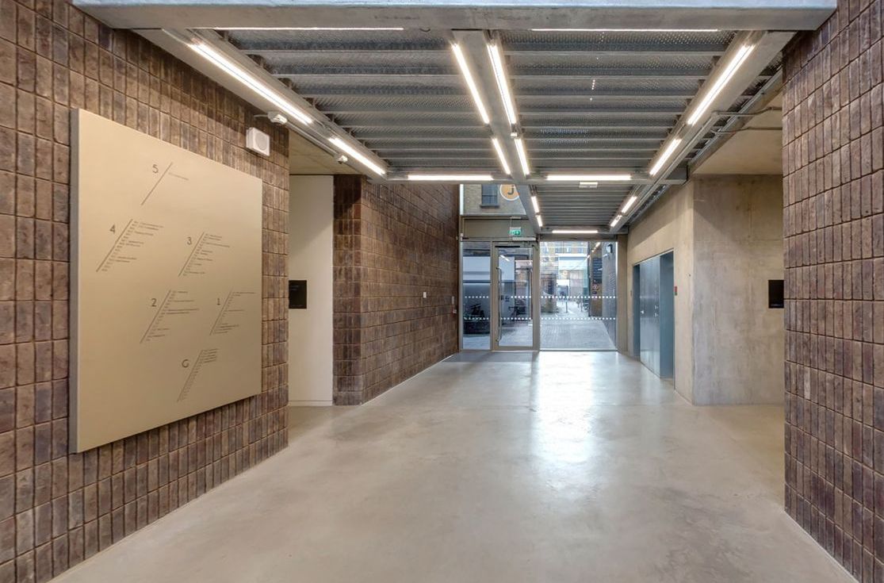
The Project
The redevelopment of the historic Peek Frean Biscuit Factory with major renovation works and the addition of new plot 5 office building; consisting of 84No. individual offices with communal tea & toilet facilities and attractive court yard.
The Facts:
The Work
A F Connell Ltd were appointed to undertake the full mechanical, electrical and plumbing services design and installation for this specialist new build facility. The building consists of individual tenanted office spaces and communal landlord areas. The works included internal high efficiency LED lighting, fire alarms, security, CCTV, photovoltaics, heating, cooling, domestic water services and ventilation systems. All designed and installed to meet current building regulations, BREEAM Excellent and the specific needs of the building users. To provide a low energy heating solution, the LTHW heating system has been connected to the local Veolia district heating system.
Each tenant space has been designed and installed to enable the landlord to bill the tenant per demise with the services being metered on an individual office basis. The landlord lighting and site wide emergency lighting (inc. tenant spaces) is monitored by an Osram DALI system enabling the client to remotely monitor and change any parameters required to maintain the system. If any light fitting is to fail the client is informed automatically with the emergency lighting performing a weekly test to ensure all are operational.