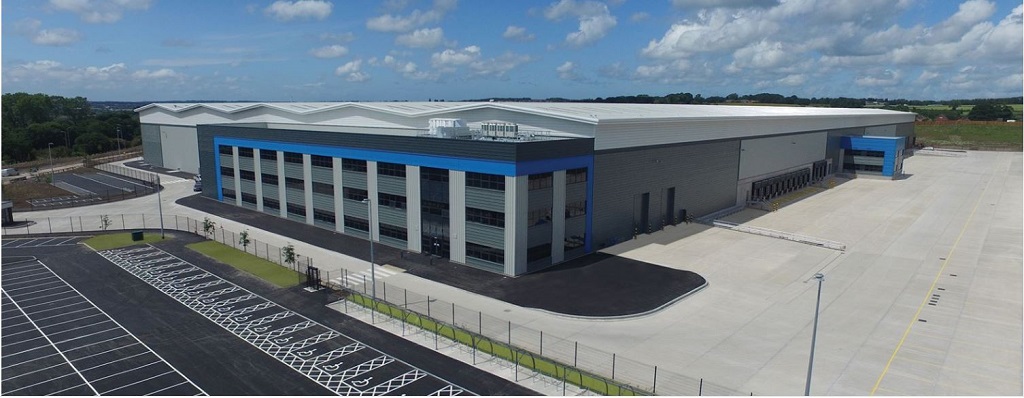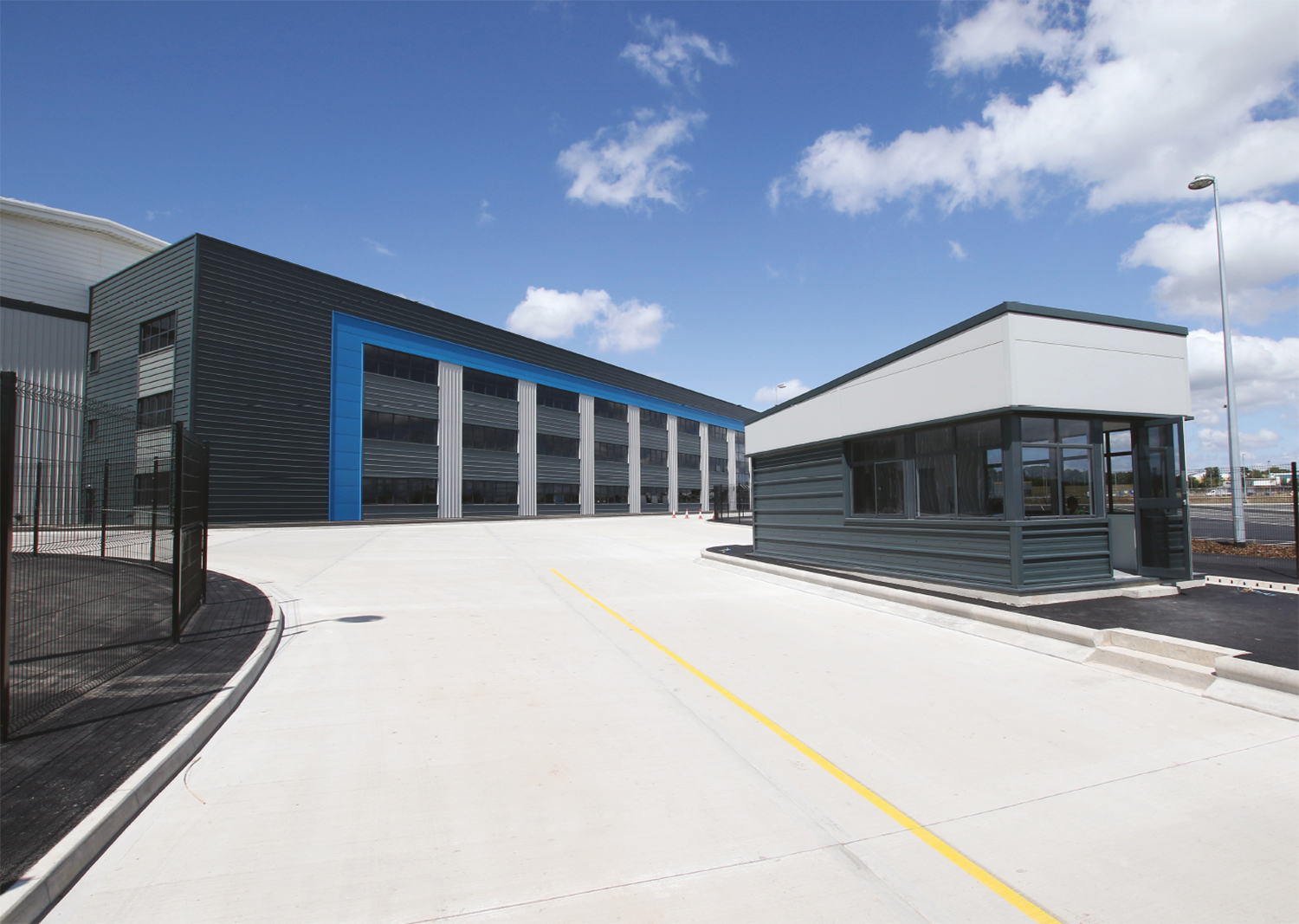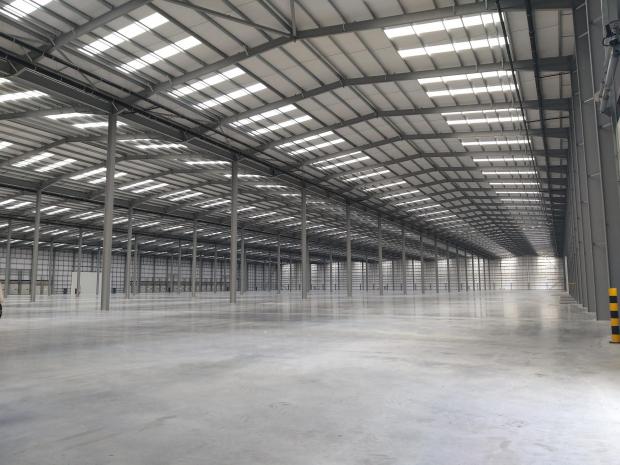Based on the Florida Farm site and part of the Haydock Park Industrial Estate, the project included the design, supply, installation, testing and commissioning general requirements for the mechanical and electrical, utility and general engineering services for the new 524,000 sq ft warehouse distribution facility, three storey office block, hub offices and gatehouse.
The Project
The Facts:
The Work
A F Connell Ltd were employed to undertake the design, install, testing and commissioning of all the mechanical, electrical and plumbing services on this project. We were fully integrated into the design team to provide a fully functional facility on time and on budget.
The project comprised of a full VRF heating & cooling system installed to the 3-storey office development, complete with LED lighting scheme, small power, mains distribution, access control, fire and security systems. AF Connell Ltd also installed a tunnel ventilation system to the covered roadway that runs parallel to the building. The project successfully achieved a BREEAM “Excellent” rating.


